Use of photogrammetry in an architectural studio
RealityCapture – hands-on experience with mapping the reality
Architects usually make their living by designing buildings, urban areas, interiors, by design… Although for a birth of our pieces of work is held responsible mainly creative, mental process, the fundamental specific of architecture is that designed objects are (in most cases) real works in real environment.
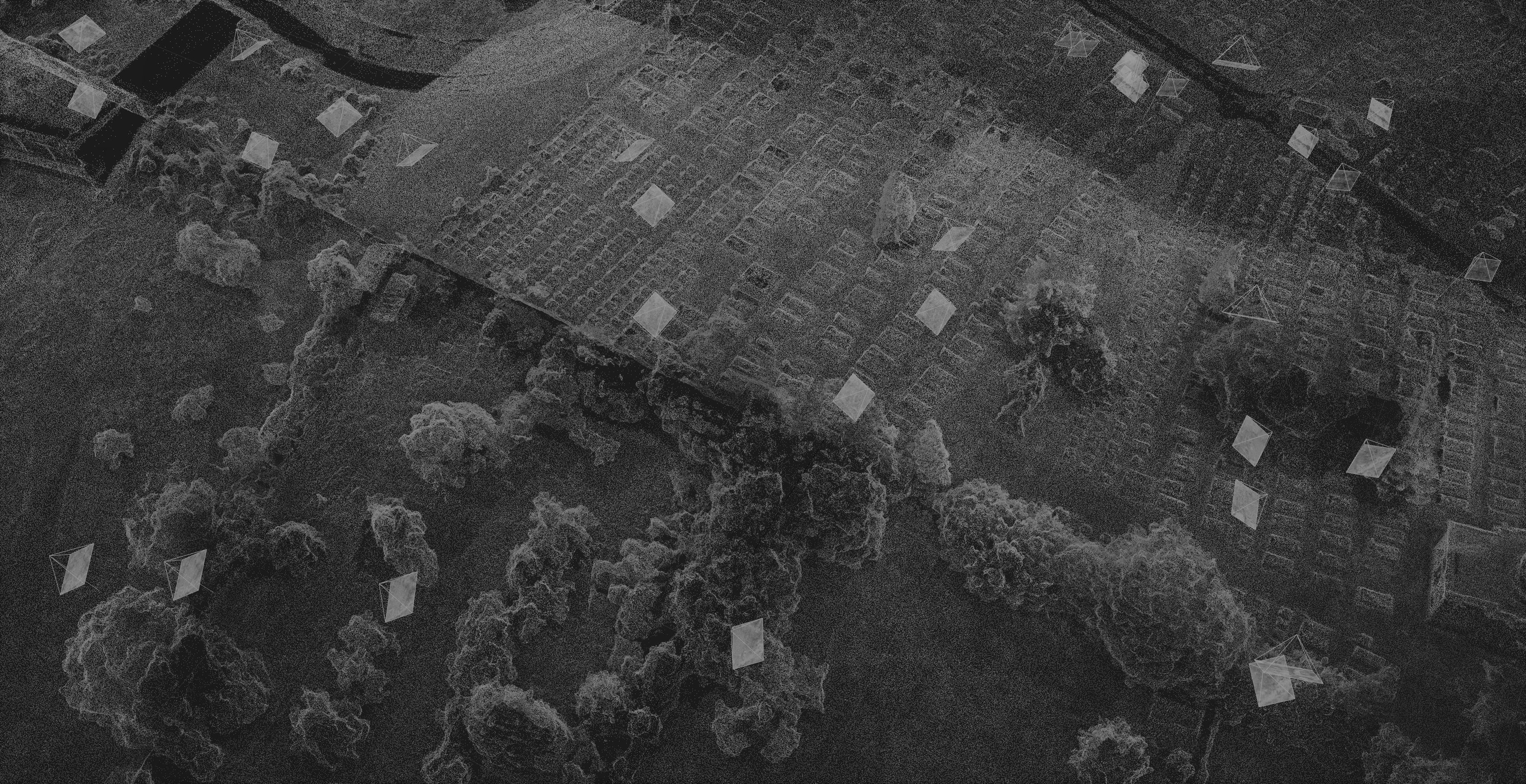
One of the basic parameters of quality of good architecture (urban design) is harmony of the final piece of work with its surroundings.
Architecture which does not respect its environs will also not function in practice.
It is impossible to do neither good design, nor a physical realization of the work without intimate understanding of terrain and its morphology
Our job largely consists of working with a mix of available materials. Maps, topography, altitude… The starting point, its form and other data needed are continuously added. Either by ourselves or through commissioning external entities. The result is a varied collection of materials that we manage to gather.
In the end we make the final ground for design based on a heterogeneous spectrum of information and data. Sometimes 2D documents suffice. With a more complex piece of information provides us just a three-dimensional model though.
This standard procedure is quite difficult. Demanding time and finances. An optimization of data acquisition is the key element of making the whole design and project process more effective.
Is it possible to obtain a demonstrative image of a plot state and of its special form, including surfaces and texture in a simpler way?
Can we create a credible model of the initial reality which we can later work with standard architectural pieces of software? The answer is yes. One of the options is RealityCapture.
An extra surprise is the fact that the creator of this tool is not any ‘world software giant’ but the authorial core consists of a group of skillful mathematicians from Slovakia. We have been greatly captivated by their product.
We find RealityCapture to be the best program from the field of photogrammetry for application (not just) in architecture, urban design and design so far
In our studio, we often encounter assignments which require an unconventional approach. As an example can serve a concept of new construction in a complicated gap site (historical city part) or urban areas fit into a complex terrain. In such cases, the common measuring is a substantial approximation of the reality. A concept verification in 3D space is becoming almost a necessity.
(Not only) for that reason we have been entertaining the idea of using photogrammetry that would make the creation process significantly easier, enable working faster and more efficiently. A tempting solution at the first sight comes with a lot of difficulties to overcome though. Therefore, I will gladly share my practical experience.
Is an ordinary equipment enough?
In principle yes. When ‘scanning’ interior or construction details, you can manage with a common camera or a good sensor in your mobile phone. With enough shots, the result can be surprisingly good. For model creation of more extensive scenes, plots or terrain (I can see the greatest benefit of technology for our practice right here), airborne photography is almost a must. In this case I am particularly interested in usability of the typical ‘consumer’ drone (DJI Phantom 3 SE). Since the device is considerably restricted in autonomous flight modes, I have stayed with the manual pilotage with a self-timer set to intervals of three 3 seconds. Is the software able to cope with a cluster of photographs from a ‘random’ position or do you need a sophisticated flight plan securing ordered images in a well-arranged way?
Note: Professional solutions often mix photos with laser scanning. In this article, I focused on the commonly available ones.
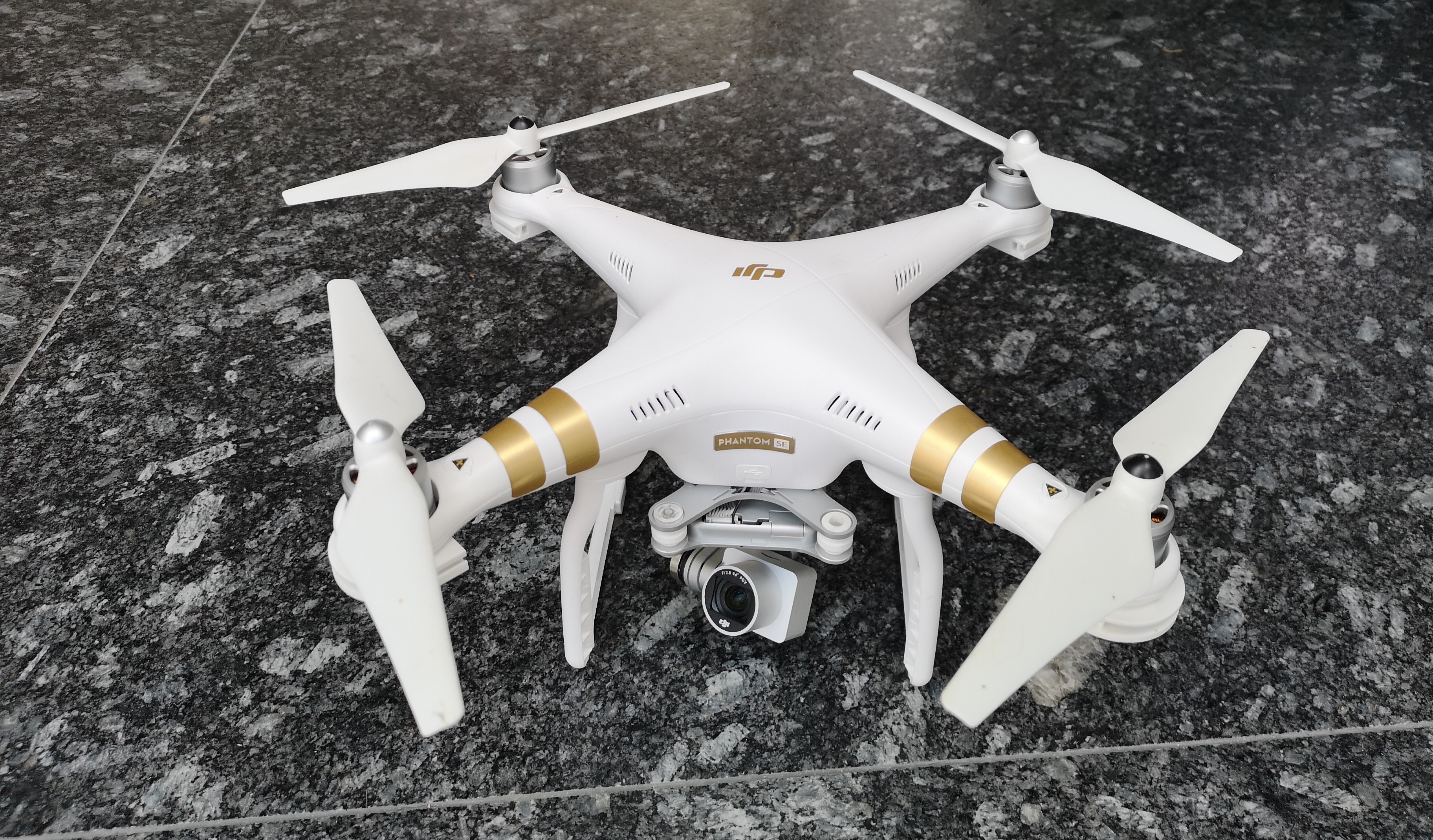
DJI Phantom 3 SE as a tool for aerial photography. Its integrated camera has got a 12-Mpx sensor. For production of trial scenes, photos made in one take-off have been used (capacity of the battery reduces the flight time to about 20 minutes). Automatic setting of the camera has meant greatly overexposed pictures on sunny days. Note: photography is appropriate to be made in conditions without sharp shades
Software
Here I am relatively clear. I have tried lots of solutions, including packages (for architects) from well-known companies. The result for this particular purpose was always unconvincing or unusable. The calculation took an enormous amount of time. I believe these cases do not require to be illustrated by any examples.
What has done well? A piece of software with a characteristic name RealityCapture which is worked on by a Slovak software-development team. The first thing that has captured my attention was the time of photos’ processing. Creation of the presented model has taken a bit more than half an hour.
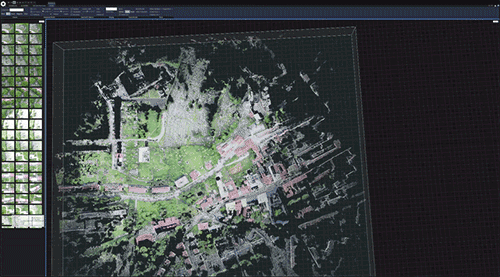
Raw output – point cloud. Model created from 160 shots (.jpg without any post-processing or defining their order).
RealityCapture offers numbers of tools for editing and optimization of a model. In the presented case, it was not about a perfect output, the model primarily served for verification of spatial relations and fitting the object into the terrain. After processing, you can export a model with textures into several 2D and 3D file formats. For further changes and use, I chose the widely supported format .obj.
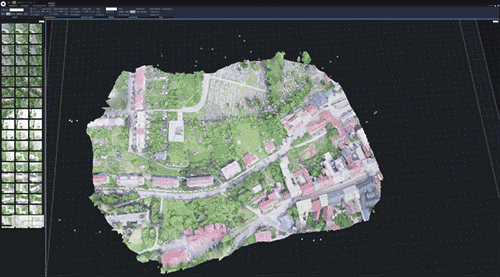
Model in the interface of RealityCapture. It is worth noticing the points ‘floating’ above the model, which mark the location of each shot.
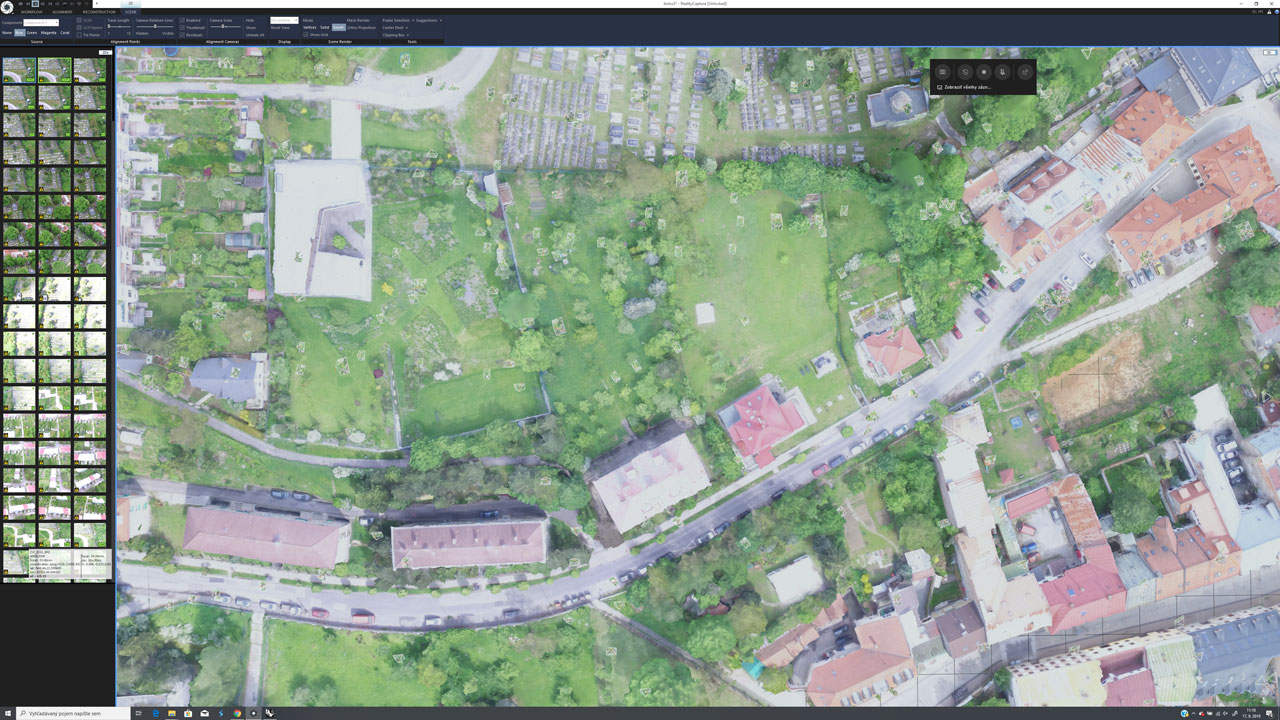
Hardware requirements
As I have mentioned, the model calculation itself is a relatively fast process. Also an ordinary portable computer (7th Generation Core i5, 8GB RAM) can handle it. The model needs to be simplified to a ‘reasonable’ size before export (for me it worked best with 1-2 million polygons). The model, with textures as well, (for instance a file in the .obj format) can then be opened with a standard modelling software – the best has suited favourite Rhinoceros. The following model adjustment requires some experience (modification of imported mesh).
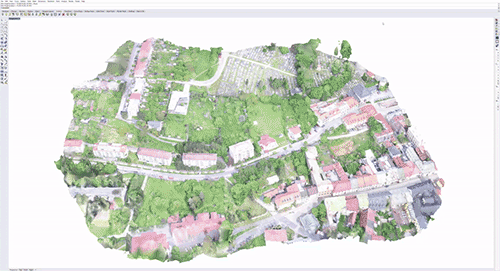
What next? Is such a model able to replace measuring?
Yes, it is. The surroundings become much clearer, I do not have to additionally identify points located in the plan. The exported model corresponds to the real scale. I can work with the model further.
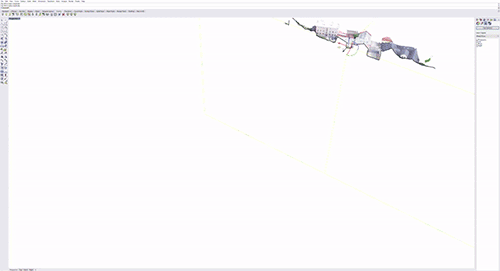
Terrain profile or schematic sections of the area? It cannot be much simpler.
Is it worth it?
Definitely. As I have written, it is not just a strong tool which can help with creation and the following verification of relationships in the 3D environment. The power of photogrammetry lies also in a possibility of demonstrative presentation of the design to the client. How will the building integrate into the town structure? How will the skyline look like from the distance? Will the facade fit in the street line? It is possible to answer these, as well as many other, questions already in the design phase.
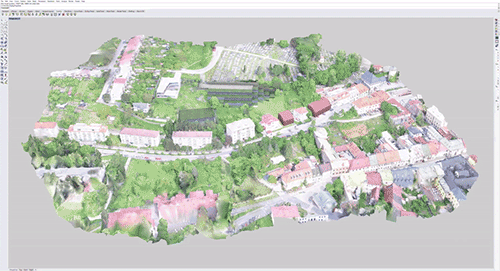
Model of real environment enables a demonstrative presentation of the volume concept.
The issues of photogrammetry and its practical use for our creations are a really extensive topic. This article should be viewed just as a short introduction, a summary of a few observations. We will get back to this topic in a series of following articles.
P.S.: During the testing (3 October 2019), we were delighted with a piece of news that the company Capturing Reality had been awarded a Slovak technology ‘Oscar’ in the category IT NEO under acknowledgment of IT GALA. The award is, also after our experiences from the testing, certainly well-deserved. Congratulations.
P.P.S.: Our hardware calculations were performed on equipment from HP.
Author of the article: archinfo.sk (Slovak version of article), Jakub Moravcik.